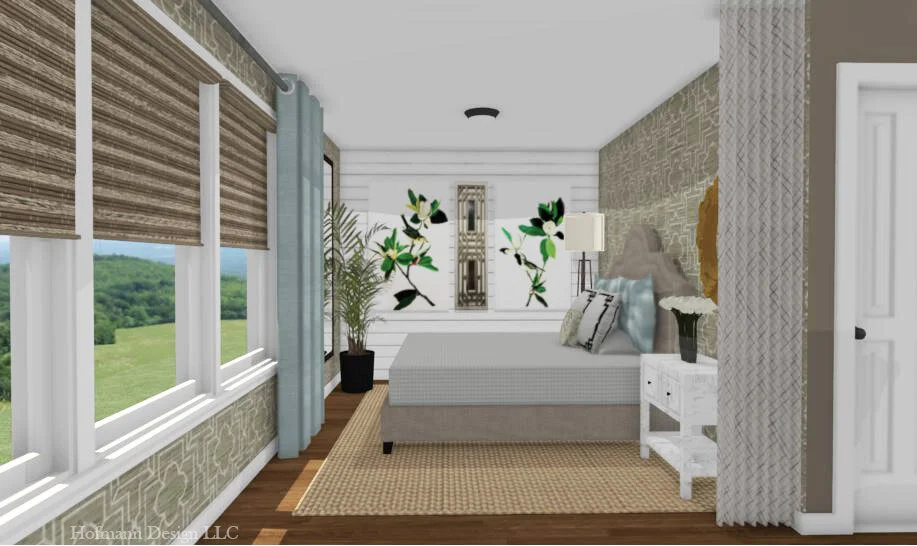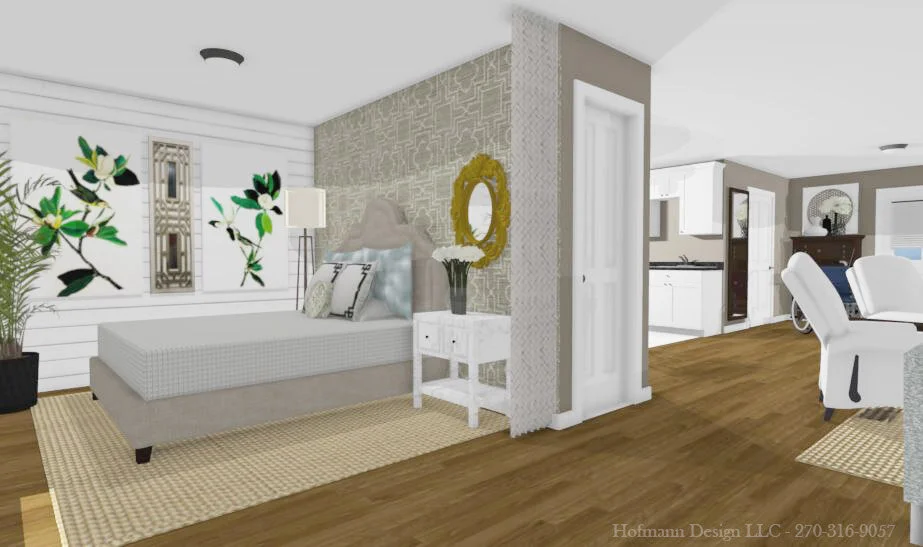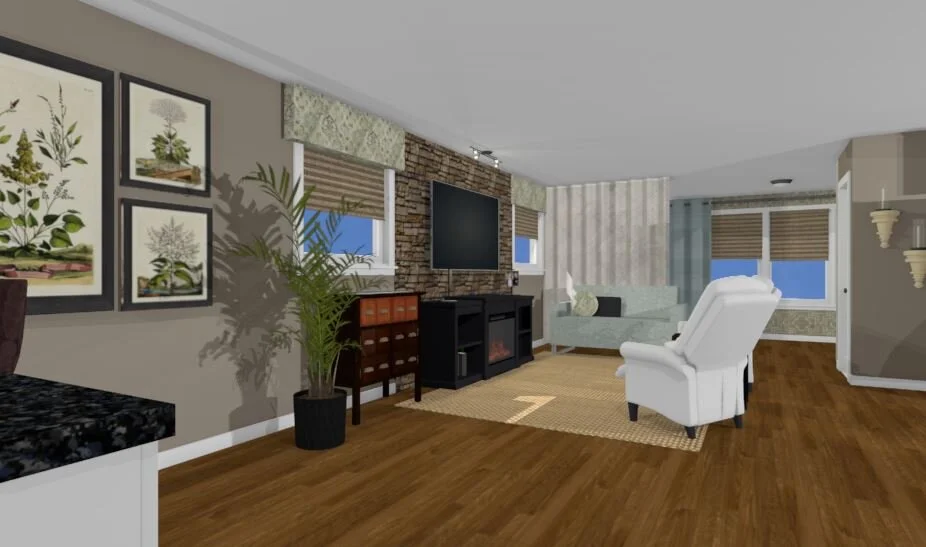Senior Family Care Home
We transformed a 1,000 square feet studio into an ADA-compatible space with a fully accessible bathroom. This senior living apartment was a full remodel, including lighting, counters, and flooring (HFCH). Our goal for designing this space was to maximize comfort for disabled and elderly residents. With 3-feet wide doorways, a full kitchen, coffee bar, and spacious living area, residents will feel right at home.







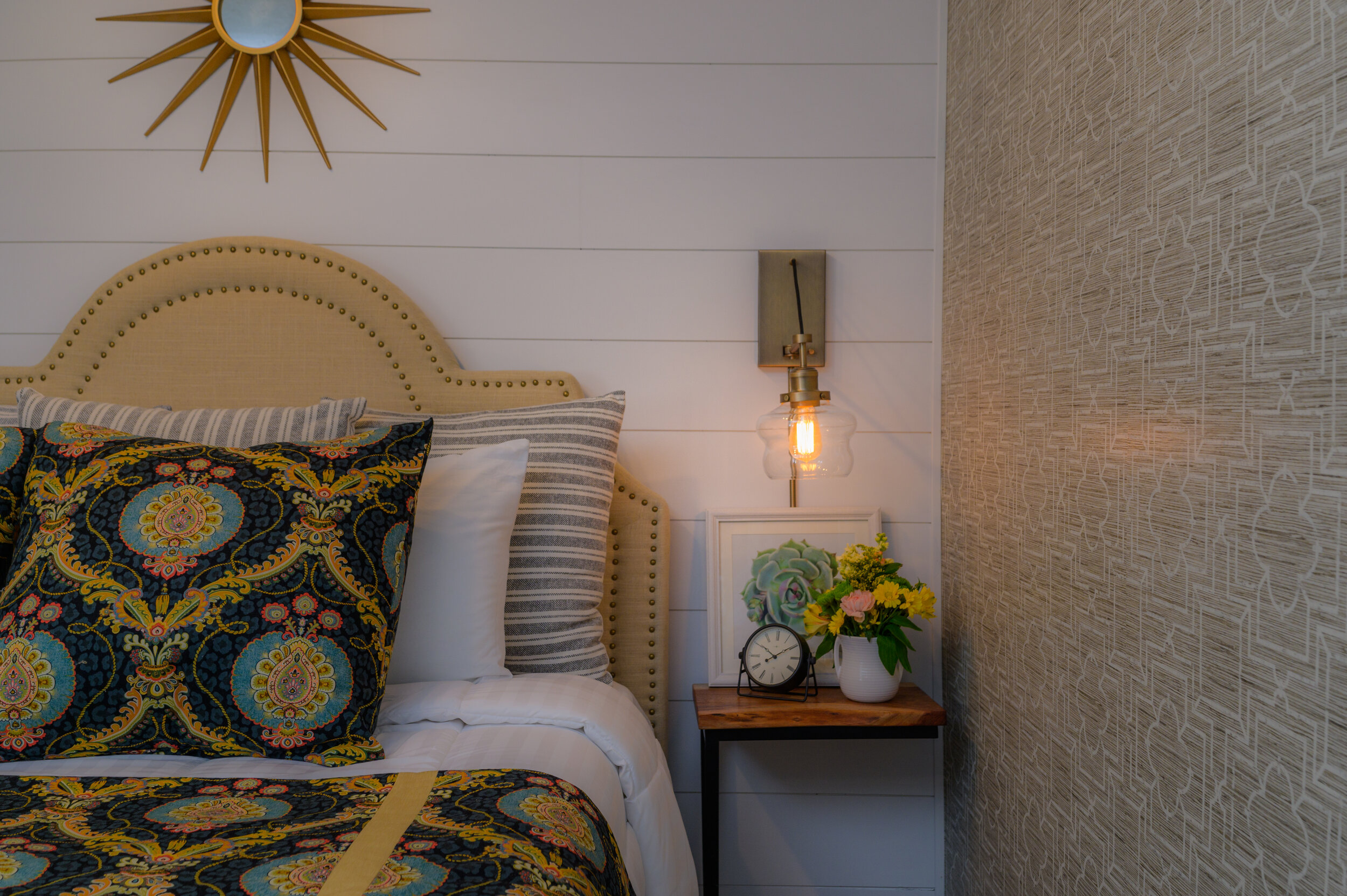


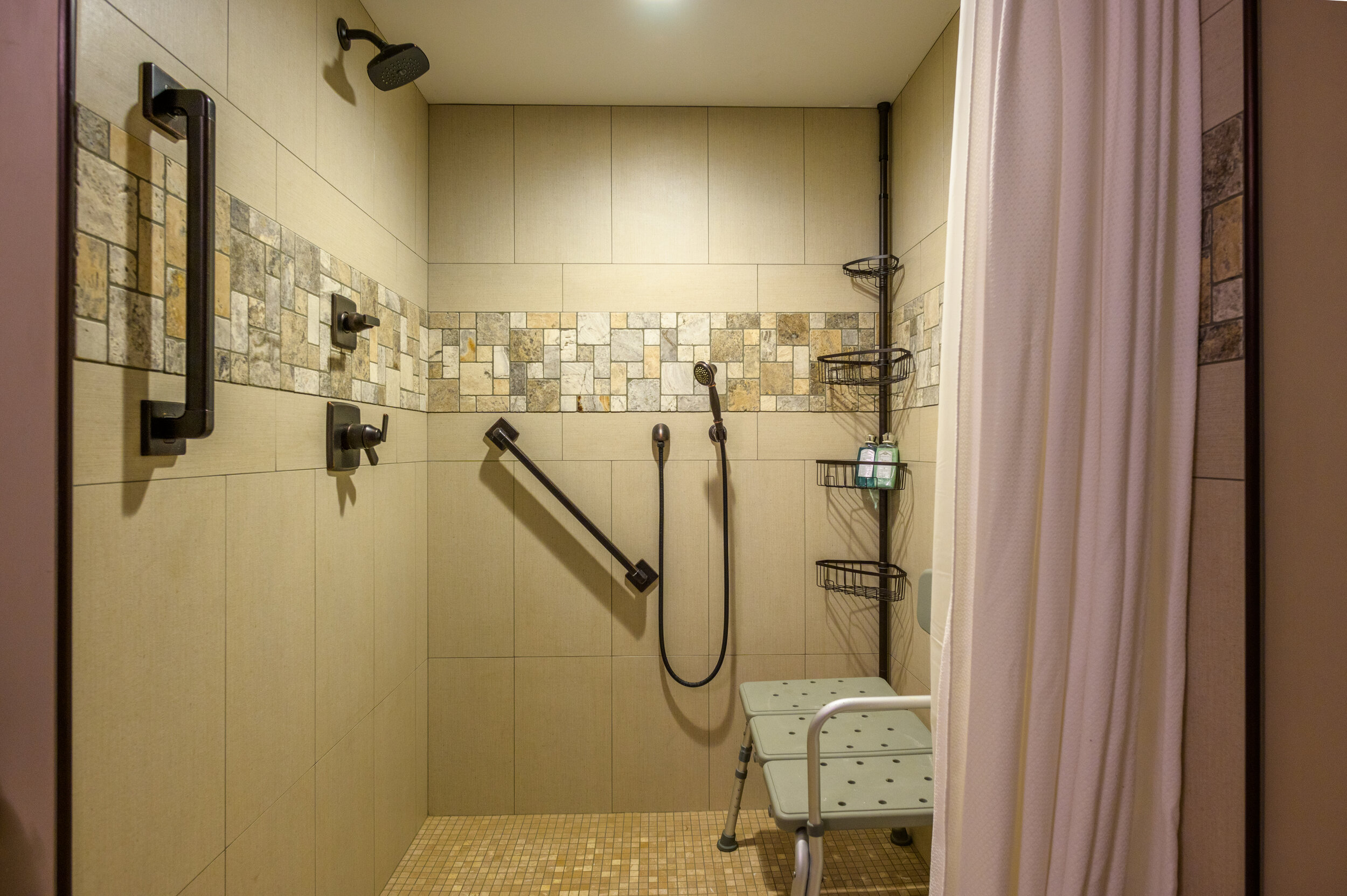

Behind-the-Scenes
